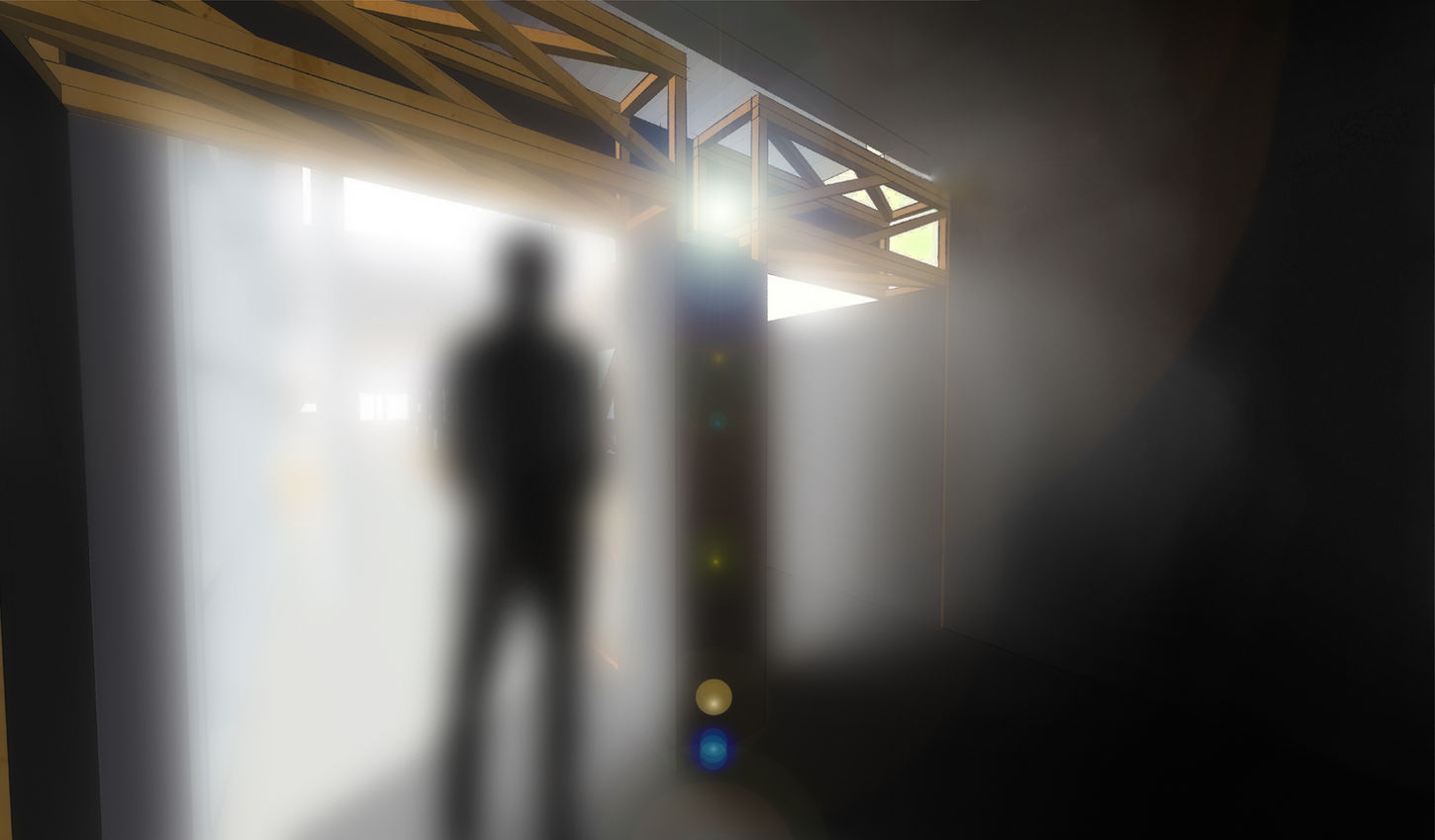
University for the Creative Arts Farnham, Graduate Show
Festival of Growth.
Before the Show-
Every year the University for the Creative Arts holds a celebration for their new graduates, exhibiting their work and holding small gatherings around the campus. As Second Year Interior Architecture students, we would traditionally physically design the graduate show for the year above, but in 2020 things changed. What was originally going to be a physical
show eventually turned into a digital display; but with so much work already produced for the physical medium we had no choice but to proceed
(almost) as planned.
Using a combination of group-designed joinery, branding,
conceptual ideas and newly-created design elements, the ‘Celebration’ design proposal takes on a different site from the original brief, and seeks to repurpose everything into a brand new package.
The ethics and process of this project were fascinating, with it requiring not just careful considerations of how to use and re-contextualise assets, but also to be produced entirely from home.
Year of design:
2020
-
Client:
University for the Creative Arts
-
Function:
Display
Below-
Visual references for the market setting. The top, an outdoor town square market in France, below, an existing architectural interpretation.

‘Celebration’ & Entrance-
The theme, the core concept behind and often in the forefront of the proposal is Celebration, it drives everything forward, sets the tone for the exhibition, even greets the users as they approach.
Our updated brief dictated we design a new component, and I
took this opportunity to develop the interior fireworks, the projection canopy that beckons users and potential users alike into the entrance.
During the night, a video of fireworks is projected onto a curved sheet that envelops the site’s tall, double-height foyer.
Inside, the entrance structure draws the users clockwise through the space, presenting them with information on the exhibition, driving rationales, and how the show is laid out.
Student Stalls-
The stalls were designed in the previous incarnation of the project, where they would have been used in our design studio rather than the new site, the Crafts Centre in Farnham.
The stalls are multi-tiered, allowing the presentation of A1 boards alongside scale models and A3 work books.
Theoretically produced by the Year 2 students, the stalls would have been constructed from 44mm timber lengths for the framework and mdf boards for the shelves and colour panels. In the previous iteration of the project, we also investigated and researched heavily into joinery, and this work, a compilation of sketches and photographs can be presented upon request.

Every student has an individual colour, their own unique part of an explosion of tone much like the firework at the entrance. However, on the map none of these colours will ever be labelled, instead the users are forced to explore, to celebrate other work, to fully engage with the exhibition.

The 3d projection hints at the notable changes in volume that take place within the site, moving from the large, open area of the foyer, into more intimate areas either side.
The Exhibition zone to the left has the benefit of spatial depth, meaning its intimacy is contrasted against room for free movement. To the right, the Cinema, is an intimate space with far less physical depth, requiring a different approach in order to embrace its full potential and unique characteristics.
The stalls are laid out in a circular shape, connected to the rest of the exhibition via two corridors.
The Exhibition Area itself allows for the users to make repeat journeys around the space, even hold gatherings in some more communal areas, going so far as whole groups for speeches, toasts, and the like.

The visuals show how the user moves through, or could move through the space. While the user is encouraged to move counterclockwise, they are ultimately free to flow however they’d like, with the show mostly functioning the same regardless of direction.
Cinema-
As the users travel past the core Exhibition space, they reach the Cinema, a room intended to show clips and videos from the past year as well as the theoretical design and manufacturing process behind the show itself.
The room is a darkened space with black boards placed against the walls. A timber structure forms the threshold from one space into the other, and also creates a barrier that blocks out some of the light from the large foyer window. Within the structure is the projector, beaming down from above people’s heads.
The cinema, much like every other zone of the exhibition, is inspired by celebratory display, and also continues the theme of different spaces having different light levels and physical volumes.




